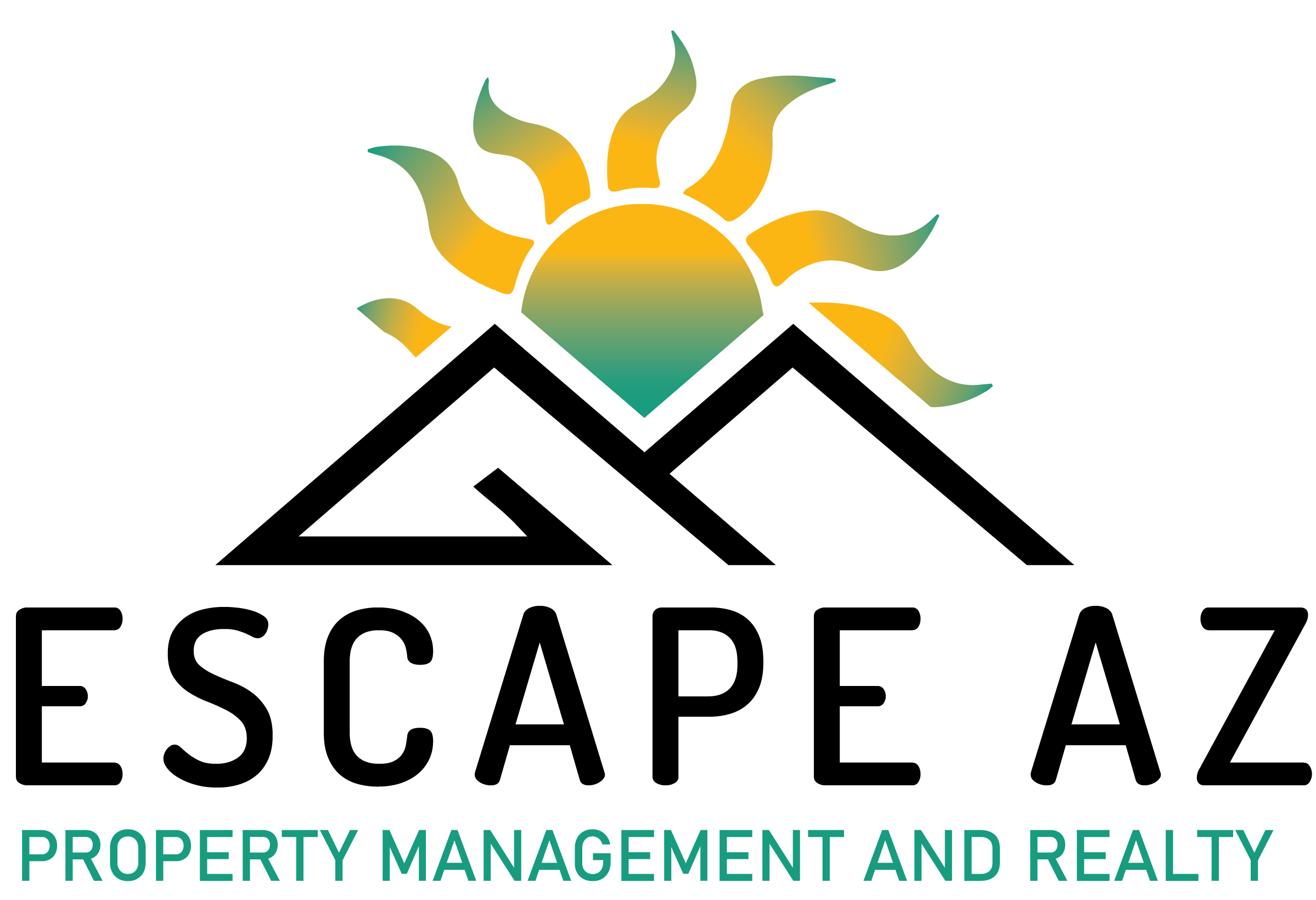35734 N 32ND Lane, Phoenix, AZ 85086
$685,000
Property Type:
Residential
Bedrooms:
4
Baths:
3
Square Footage:
2,939
Lot Size (sq. ft.):
6,600
Status:
Pending
Current Price:
$685,000
Last Modified:
7/02/2024
Description
Awesome family retreat with views of the beautiful Arizona sunsets from the 2nd floor balcony. This house in Tramonto has everything you need; crystal clear heated pool and spa, along with space for entertaining family and friends with room to spare. This spacious floorpan includes a large kitchen, formal dining room, living room, office, upstairs den and large primary suite with recently remodeled bathroom. Extras include built-in cabinets and bar in first floor family room as well as integrated surround sound for awesome movie nights with the included projector and screen. Leased solar panels help keep the electric bills low too. Updates include carpet, flooring, recently replaced A/C and heating system, water heater, interior paint and more.
Supplements: This was a model home, so a lot of upgrades. Close to great schools, shopping and quick easy access to I-17.
More Information MLS# 6706786
Contract Information
Status Change Date: 2024-07-01
List Price: $685,000
Status: Pending
Current Price: $685,000
List Date: 2024-05-16
Type: ER
Ownership: Fee Simple
Co-Ownership (Fractional) Agreement YN: No
Subagents: N
Buyer/Broker: Y
Buyer Broker $/%: %
Comp to Buyer Broker: 2.5
Variable Commission: N
Location, Tax & Legal
House Number: 35734
Compass: N
Street Name: 32ND
St Suffix: Lane
City/Town Code: Phoenix
State/Province: AZ
Zip Code: 85086
Zip4: 2221
Country: USA
County Code: Maricopa
Assessor's Map #: 26
Assessor's Parcel #: 571
Assessor Number: 203-26-571
Legal Description (Abbrev): LOT 4 TRAMONTO PARCEL W-22 MCR 057108
Subdivision: TRAMONTO PARCEL W-22
Tax Municipality: Phoenix
Taxes: 2980
Tax Year: 2023
General Property Description
Dwelling Type: Single Family - Detached
Dwelling Styles: Detached
Exterior Stories: 2
# of Interior Levels: 2
# Bedrooms: 4
# Bathrooms: 3
Approx SQFT: 2939
Price/SqFt: 233.07
Horses: N
Builder Name: Tousa Homes
Year Built: 2003
Approx Lot SqFt: 6600
Approx Lot Acres: 0.152
Pool: Both Private & Community
Elementary School: Sunset Ridge Elementary - Phoenix
Jr. High School: Sunset Ridge Elementary - Phoenix
High School: Boulder Creek High School
Elementary School District: Deer Valley Unified District
High School District: Deer Valley Unified District
Remarks & Misc
Cross Street: Carefree Highway and I17
Directions: Carefree Hwy to North Valley Pkwy turn North, follow to N 33rd Lane turn North, 33rd Lane turns into W Via Del Deserto at the Bend, keep going to 32nd Lane and turn South, house is fourth on right
Geo Lat: 33.809524
Geo Lon: -112.130158
Status Change Info
Off Market Date: 2024-07-01
Under Contract Date: 2024-06-15
Legal Info
Township: 5N
Range: 2E
Section: 2
Lot Number: 4
Association & Fees
HOA Y/N: Y
HOA Disclosure/Addendum Affirmation: Yes
HOA Transfer Fee: 140
HOA Fee: 420
HOA Paid Frequency: Semi-Annually
HOA Name: Tramonto HOA
HOA Telephone: 602-957-9191
Special Assessment HOA: No
HOA 2 Y/N: N
PAD Fee Y/N: N
Cap Improvement/Impact Fee $/%: $
Disclosure Fees HOA: 400
Land Lease Fee Y/N: N
Rec Center Fee Y/N: N
Ttl Mthly Fee Equiv: 70
Basement
Basement Y/N: N
Separate Den/Office
Sep Den/Office Y/N: Y
Items Updated
Floor Yr Updated: 2021
Floor Partial/Full: Full
Ht/Cool Yr Updated: 2023
Ht/Cool Partial/Full: Full
Kitchen Yr Updated: 2023
Kitchen Partial/Full: Partial
Bath(s) Yr Updated: 2022
Bath(s) Partial/Full: Full
Parking Spaces
Garage Spaces: 3
Slab Parking Spaces: 3
Total Covered Spaces: 3
Solar Panels
Ownership: Monthly Lease Assumption
Showing Notification Methods
Showing Service: Aligned Showings
Property Features
Special Listing Cond: N/A
Master Bathroom: Full Bth Master Bdrm; Double Sinks; Private Toilet Room
Master Bedroom: Upstairs
Additional Bedroom: Master Bedroom Walk-in Closet
Fireplace: No Fireplace
Flooring: Carpet; Laminate; Tile
Windows: Sunscreen(s); Dual Pane
Pool Features: Private; Heated
Spa: Private; Heated
Community Features: Biking/Walking Path; Children's Playgrnd; Comm Tennis Court(s); Community Pool; Community Spa Htd
Dining Area: Formal; Eat-in Kitchen
Kitchen Features: Range/Oven Gas; Disposal; Dishwasher; Built-in Microwave; Refrigerator; Reverse Osmosis; Multiple Ovens; Walk-in Pantry; Granite Countertops; Kitchen Island
Laundry: Washer Included; Dryer Included; Inside
Other Rooms: Great Room; Bonus/Game Room
Features: Water Softener Owned
Technology: Cable TV Avail; High Speed Internet Available
Exterior Features: Balcony
Parking Features: Electric Door Opener
Road Responsibility: City Maintained Road
Construction: Frame - Wood
Const - Finish: Painted; Stucco
Roofing: Tile
Cooling: Refrigeration; Ceiling Fan(s); Programmable Thmstat
Heating: Natural Gas
Plumbing: Gas Hot Water Heater
Energy/Green Feature: Solar Panels
Utilities: APS; SW Gas
Water: City Water
Sewer: Sewer - Public
Services: City Services
Fencing: Block
Landscaping: Synthetic Grass Back
Showing Notification Methods: Text; Email; Phone Call
Lockbox Type: Supra (ARMLS)
Possession: Close of Escrow
Association Fee Incl: Common Area Maint
Assoc Rules/Info: Pets OK (See Rmrks); No Visible Truck Trailer RV Boat; Rental OK (See Rmks)
Existing 1st Loan: VA
New Financing: Cash; VA; FHA; Conventional
Disclosures: Seller Discl Avail; Agency Discl Req
Listing Office: HomeSmart
Last Updated: July - 02 - 2024

The listing broker's offer of compensation is made only to participants of the MLS where the listing is filed.
Broker Attribution:
6232139731
Copyright 2024 Arizona Regional Multiple Listing Service, Inc. All rights reserved. Information Not Guaranteed and Must Be Confirmed by End User. Site contains live data.
