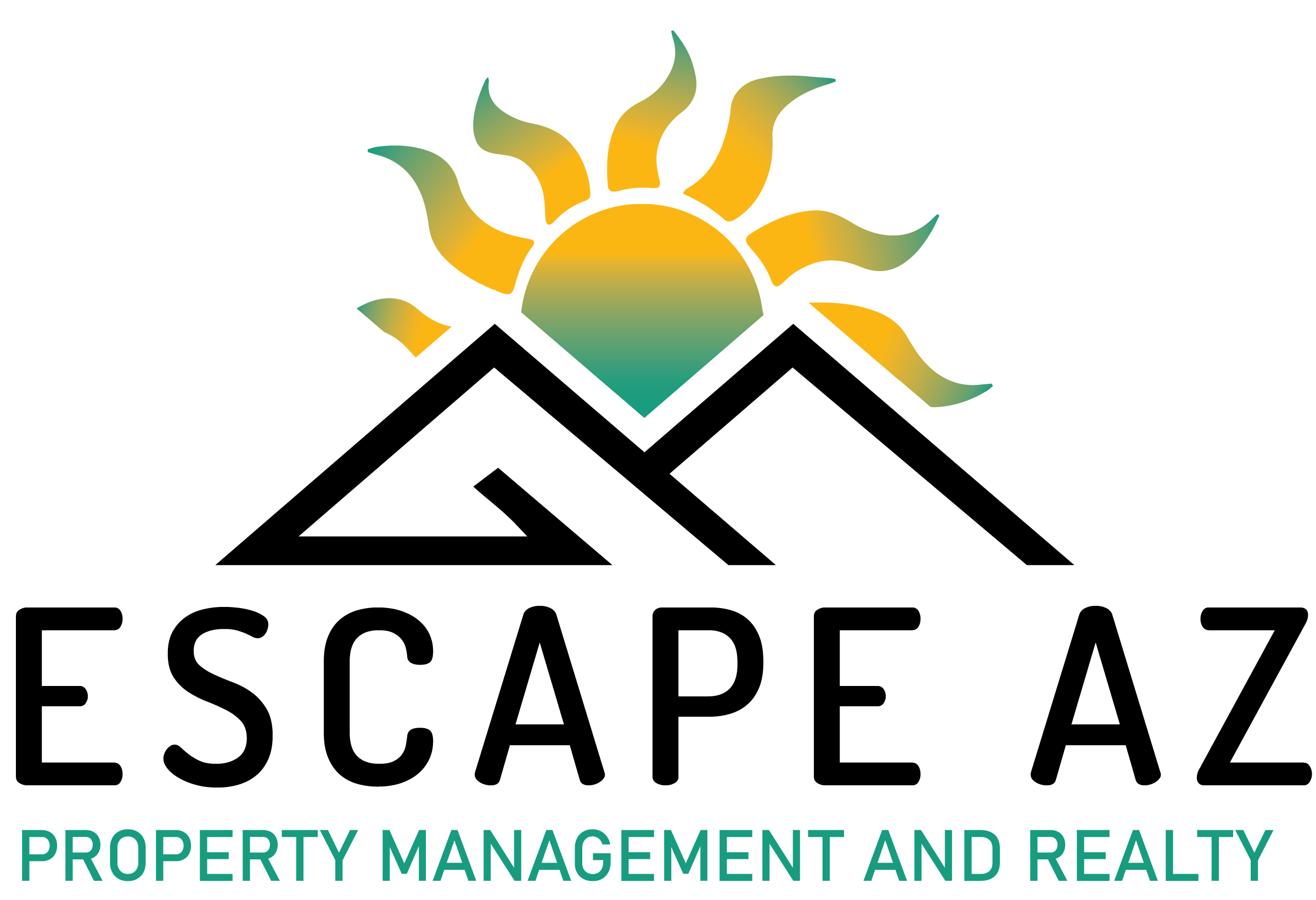2622 W VIA PERUGIA Drive, Phoenix, AZ 85086
$4,500
Property Type:
Residential Rental
Bedrooms:
5
Baths:
3.5
Square Footage:
3,905
Lot Size (sq. ft.):
9,808
Status:
Closed
Current Price:
$5,000
Last Modified:
7/02/2024
Description
Gorgeous two story that can be rented with some of the furniture. Sparkling blue pool in a private desert oasis. Many different areas in the backyard to enjoy and entertain your friends and family. One bedroom and full bathroom downstairs. Five bedrooms and-three-and-a-half bathrooms. Many parking spaces.
More Information MLS# 6696340
Contract Information
Current Price: $5,000
Vacation Ready Rental Y/N: N
Sold Price: $5,000
Status: Closed
List Date: 2024-04-24
Type: ER
Date Available: 2024-04-29
Location Legal
House Number: 2622
Compass: W
Street Name: VIA PERUGIA
St Suffix: Drive
City/Town Code: Phoenix
State/Province: AZ
Zip Code: 85086
Zip4: 6633
Country: USA
County Code: Maricopa
Subdivision: TRAMONTO PARCEL E-16
Assessor Number: 203-25-075
General Property Description
Dwelling Type: Single Family - Detached
Dwelling Styles: Detached
Exterior Stories: 2
# of Interior Levels: 2
# Bedrooms: 5
# Bathrooms: 3.5
Approx SQFT: 3905
Approx Lot SqFt: 9808
Approx Lot Acres: 0.225
Horses: N
Builder Name: Standard Pacific
Year Built: 2001
Pool: Both Private & Community
Elementary School: Sunset Ridge Elementary - Phoenix
Jr. High School: Sunset Ridge Elementary - Phoenix
High School: Boulder Creek High School
Elementary School District: Deer Valley Unified District
High School District: Deer Valley Unified District
Remarks Misc
Cross Street: I17 and Carefree Hwy
Directions: USE GPS
Geo Lat: 33.801382
Geo Lon: -112.116917
Status Change Info
Status Change Date: 2024-07-01
Off Market Date: 2024-05-25
Under Contract Date: 2024-05-25
Close of Escrow Date: 2024-07-01
Sold Price: $5,000
Legal Info
Township: 5N
Range: 2E
Section: 1
Lot Number: 34
# of Beds Furnished
# Kings: 1
Initial Move-in Costs
Earnest Deposit: 5000
Security Deposit: 6000
Cleaning Deposit/Fee: 500
Pet Deposit/Fee: 2000
Application Fee: 40
Rental Info
Pets: Non-Assistive Animals: No
HOA Y/N: Y
HOA Name: Tramonto Master Asso
HOA Telephone: 602-957-9191
HOA Paid By: Landlord
Furnished?: Negotiable
Rental Tax Percent: 0.03
Showing Notification Methods
Showing Service: Aligned Showings
Basement
Basement Y/N: N
Parking Spaces
Garage Spaces: 3
Slab Parking Spaces: 4
Total Covered Spaces: 3
Lease Term
Minimum Lease Term (Months): 12
Property Features
Special Listing Cond: N/A
Lockbox Type: Supra (ARMLS)
Master Bathroom: Full Bth Master Bdrm; Separate Shwr & Tub; Double Sinks; Private Toilet Room; Walk-in Shower
Master Bedroom: Split; Upstairs
Additional Bedroom: Other Bedroom Split; Other Bdrm Dwnstrs; Walk-In Closet
Fireplace: Firepit
Flooring: Carpet; Tile; Wood
Windows: Dual Pane; Tinted Windows; Vinyl Frame
Pool Features: Private
Spa - Private: None
Community Features: Biking/Walking Path; Children's Playgrnd; Comm Tennis Court(s); Community Pool; Community Pool Htd; Community Spa; Community Spa Htd
Dining Area: Formal; Eat-in Kitchen; Breakfast Room; Dining in FR; Breakfast Bar
Kitchen Features: Built-in Microwave; Cook Top Elec; Disposal; Kitchen Island; Multiple Ovens; Pantry
Laundry Features: Dryer Included; Washer Included
Other Rooms: Loft
Features: Vaulted Ceiling(s); 9+ Flat Ceilings
Parking Features: Attch'd Gar Cabinets; Dir Entry frm Garage; Extnded Lngth Garage
Construction: Frame - Wood
Const - Finish: Painted; Stucco
Roofing: Tile
Cooling: Both Refrig & Evap
Heating: Natural Gas
Utilities: APS; SW Gas
Water: City Water
Sewer: Sewer - Public
Fencing: Block
Property Description: Corner Lot
Landscaping: Desert Front; Desert Back
Disclosures: Rental Disc Avail; Agency Discl Req
Window Coverings: Drapes; Shutters
Lease Information: No Smoking Allowed
Rent Includes: Pool Service - Full
Fully Refundable Dep: Security Deposit
Prtl Refundable Dep: Pet Deposit
Non-Refundable Dep: Cleaning Deposit
Listing Office: RE/MAX Fine Properties
Last Updated: July - 02 - 2024

Copyright 2024 Arizona Regional Multiple Listing Service, Inc. All rights reserved. Information Not Guaranteed and Must Be Confirmed by End User. Site contains live data.
